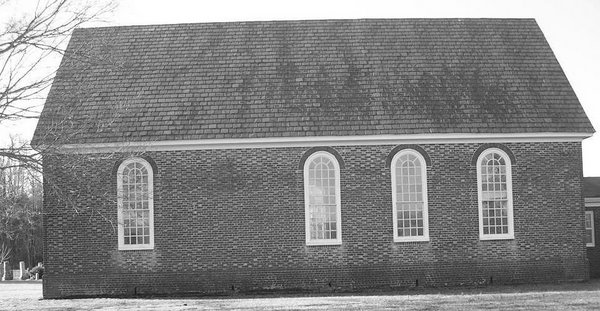




Abingdon Church N37.33197 W76.51325 1755
This immense church is a superb example of the period of church building in colonial Virginia with superb walls, windows, and interior that are almost overwhelming in size and classical proportion. There are also most friendly and informative parishioners who gave Tom and me a fine tour of the inside of the building and revealing anecdotes about the building and its accouterments.
This is a beautifully built church with Flemish bond both above and below the water table. It is in the shape of a Latin cross with dimensions 80 1/2' east-west and 75 1/2' north-south, so that it appears to be a Greek cross to an observer. Each arm is 35 1/2' on the outside. The walls are 25' high and the roof is steeply pitched. Reportedly the walls are 27" thick. Glazed headers are used on all walls. Each of the four arms is crowned by a triangular full pediment with brick on the inside surface. The brick itself is in remarkable condition. Mrs. Hale, who gave us a most gracious tour, asserts that the state of preservation is due to the Union army using the enclosed pews as stables and, hence, preserving the structure from burning, as was the fate of many colonial churches.
The interior, too, is of massive proportions and classical influence. This church is a must visit for those seeking to see a church interior unaltered from colonial times. The altar back piece, or reredos, is magnificent; note its massive size (17' high) and the pineapple in an urn at the center. The gold-painted inscription is, according to local tradition, dated to the end of the Civil War when a grape vine spelling "We praise thee, Oh God," was erected and left the letters permanently on the wood which was then painted in gold script. Rawlings(1963) notes that the altarpiece is several inched too wide for the space between the east windows and suggests the it may have been moved from Petsworth Church or Statton Major church after the Disestablishment. In any case, it is a superb example of church interior decoration.
The lofts on the north and south as well as the staircase pillars in Doric mode and other interior details are in beautiful shape. Some flagstones in the vestibules are original while the others are replaced. I can not list all of the details of this interior in one blog. I need to return and spend a day looking at the woodwork inside.
The grave yard surrounded with a fine wall is also most noteworthy. Plan on spending several hours here.
The exterior doors, too, are magnificent and worth close attention. Like many of the edifices, the western door has a semi-circular arch while the north and south doors have triangular pediments above them. A picture can not do them justice.
This is an active congregation with courteous, well-informed guides. If you have any interest in these churches, you must visit this one.

No comments:
Post a Comment