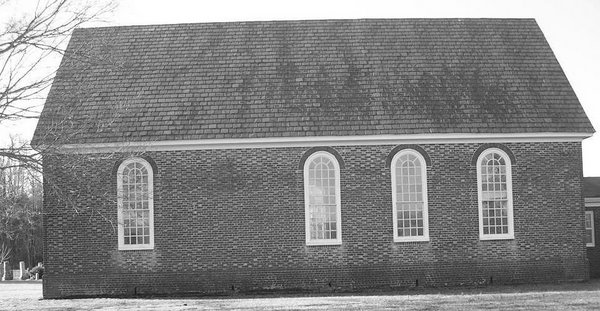
As Tom and I along with another couple were examining the church, a man drove up, got out of his car, and walked toward us with a set of largish books clutched under his right arm. He identified himself as Stephen Stewart (?) and asked us if we knew about the church. Before we could respond, he told us he was officially banned from visiting the site and talking to visitors.
On the hood of his car, he spread out a series of books and papers, all the while starting a discourse about the secret numbers imbedded in the proportions of the church, designed by Sir Chistopher Wren, the numbers of bricks, paving stones, etc., and the significance of interments on the site, among other details I couldn’t catch.
He started with the proportions of the roof and walls, stating relationships with square root of π, the golden rectangle, and the numbers of courses of bricks. He was talking so quickly, flipping through diagrams so rapidly, and pointing to architectural elements so erratically, that it was frankly hard for me to follow.
Another set of assertions he made were that the church was a form of observatory with the purpose of revealing secrets contained within the building. He cited the western ox-eye window as an indictor of the solstices; the sunset on certain days shines on the altar (the spring and fall solstices), and on the tomb of David Miles tomb other days. Apparently the stones on the east shoulders of the tomb at the center are asymmetrical and hint at secret messages from the Temple of Solomon. ? The nature or content of those secrets were not revealed.
Also, he asserts that Sir Christopher Wren, somehow a friend of the Carters (?), designed the church down to the last brick before his death. In addition, Wren had a hand not only in this edifice, but in other churches such as Bruton Parish and Yeocomico, (?) so that their dimensions are all astrologically and gnomonistically determined. He cited the number of bricks between the top and bottoms of the compass windows reflect the number of days from solstice to equinox. In addition, the two pitches of the roof, which has a kicked gable, added up to the square root of π. There was something about the golden rectangle, too, but according to my calculations, the basic dimensions do not approach 1.618. Oh, the Fibonacci numbers too are involved in graphs he has of the dimensions of the walls according to the snail-like graphs he has superimposed on grainy photographs of the walls. He threw out other numbers, too, that I couldn’t catch.
Obsession is delightful, but I can’t buy it because:
- All colonial churches were oriented by law; there are bound to be alignments with any directly constructed east-west buildings with windows in the gables.
- A large number of churches in Europe show similar correspondences without having been designed by Wren or specifically designed so.
- Wren died in 1723 – were the plans kept secret until 1728-1732 while the church was built?
- Wren, according to reputable scholarship, did not design the William and Mary Chapel or any building in America. This church and no other colonial church bear anything but the most general relation to any known church designed by Wren. I don’t believe Wren, specifically, produced a cruciform church with the plan of Christ Church.
- The mathematical relations he cites seem forced; why was π not used instead of its square root? The Fibonacci Sequence and other relations can be found in many details in nature and other phenomena such as bee ancestry patterns! Check http://en.wikipedia.org/wiki/Fibonacci_numbers for a surfeit of applications.
- What are the nature of the revealed secrets? I couldn’t hear any justification for the elaborate cloaking of the secrets in such remote colonial churches.
- The idea is not new and has never attracted serious, extended study. It is cited in Rawlings canonical study of Virginia’s early (Rawlings, James Scott Virginia’s Colonial Churches: An Architectural Guide. Richmond, Va.:Garrett and Massie, 1963, page 64.)












































