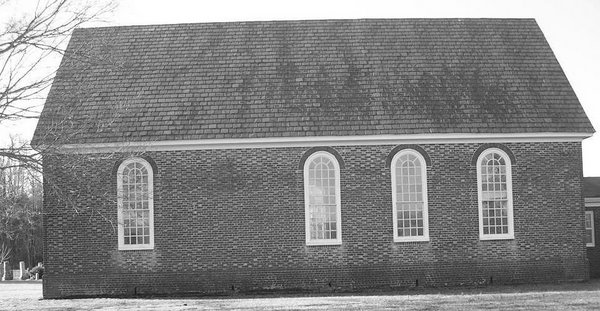



N37.75761 W77.13587 1751
Cattail Church, what is left of it, is in King William County at the end of a country lane in a suburban looking neighborhood. When we first saw it, we thought it was a nineteenth century church as the brick was overlaid with a thick layer of stucco, steeples with bizarre spikes have been added, the original rectangular room-church was shortened, and an addition was erected at the eastern end of the edifice. The buttresses, reminiscent of St. Luke's in Smithfield are a non-original addition. On close inspection, the bevel of the water table can be identified; all else, including the window frames, is substantially altered. As reported by Rawlings in 1963, several benches may be original (he cites four of them), and, indeed, Tom and I saw what seemed to be an old bench left out in the open portico east of the church that seemed to have been left there for some time.
Its original dimensions were most likely 60' x 30'; the more or less standard size for rectangular room churches. There is little for the student of colonial churches here. Note the curious quoins on the north steeple opposite the triangular cap for the southern one. In Rawlings' account, he mentions that the steeples are painted green although they are now silver. Cousin Tom mentions that European steeples are invariably green. Does anyone have documentation or a raison d'etre for green steeples?
The surrounding graveyard, begun by a local Black Baptist congregation, has numerous internments and curious features such as grave slabs and concrete crosses on many of the graves. Rawlings calls the church ". . . curious and lamentable" (184) while Upton has eliminated it from architectural analysis completely.













