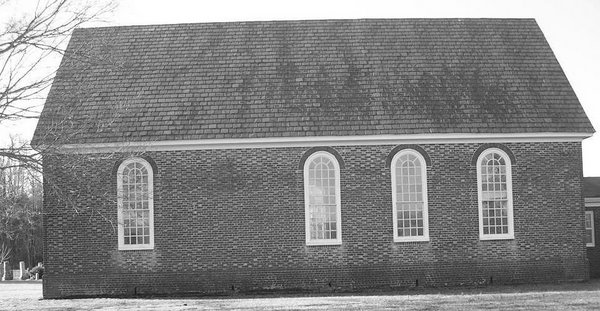







Newport Parish church, locally called St. Luke’s Church or the
The basic building structure contains in full blown form the essential elements indigenous
- Orientation
- West main entry door
- Flemish bond and English bond
- Water table
- South vestry entry door
- Rectangular, room-church plan.
- Decorated west pediment
As well as several unique or seldom seen features of architecture that link it structurally to Yeocomico and St. Peter’s Churches:
- Flemish / crow stepped gables
- Covered west entranceway
- Buttresses
- Large, arched east window
And features surviving only in this building:
- Y-tracery windows
- Integral bell tower
The bell tower stands on the west wall, is three stories high, and was built as an integral part of the church. Its dimensions are 18’ east-west by 20’ north-south. There is a round, brick arch under a simple triangular pediment as the western entranceway leading to a replica of Yeocomico’s wicket door as the church’s entrance. The pediment over the arch is articulated by raised brick decoration and the interior of the triangle is filled with flat white plaster. On the north and south sides are oval openings three feet wide (I didn’t measure). The corners of the tower are decorated with brick quoins and between the two stories are a horizontal row of brickwork dividing them. Note that the quoins are smaller on the third story. There are green, shuttered windows on the outfacing windows and a triangular cornice surmounted by a weather vane.

No comments:
Post a Comment